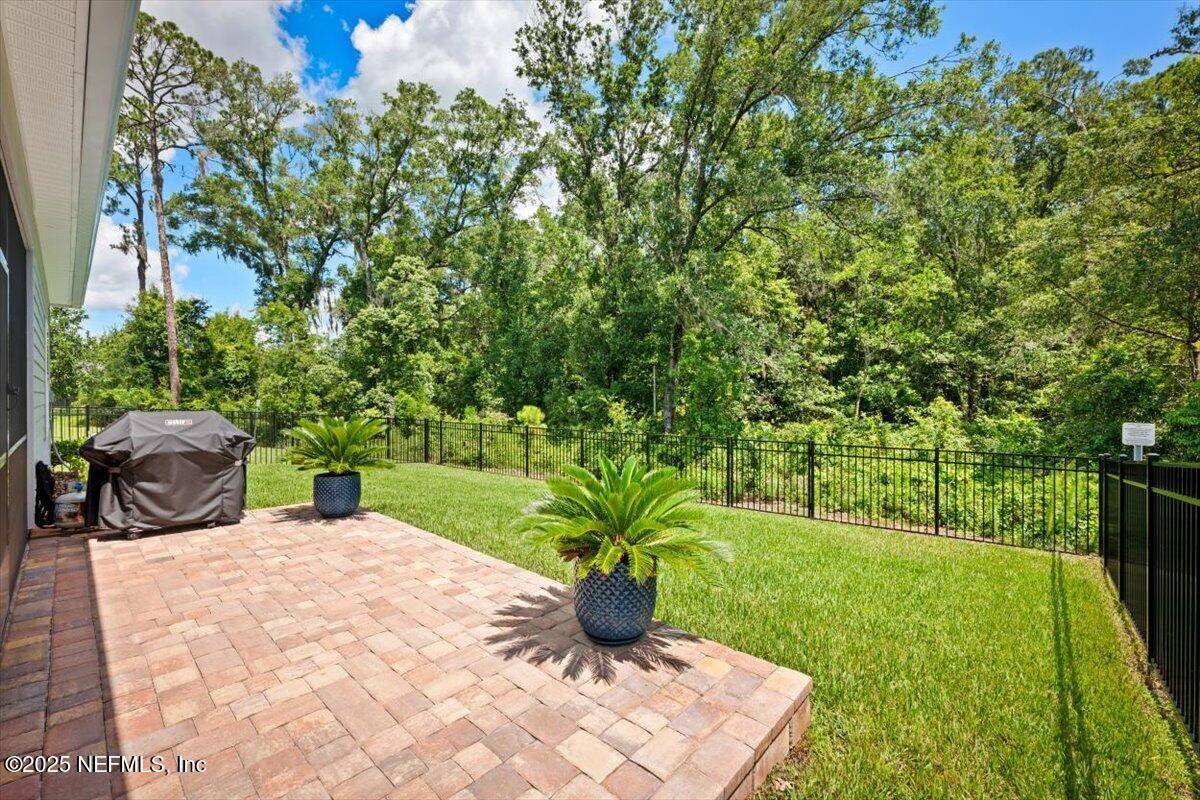3047 CROSSFIELD DR Green Cove Springs, FL 32043
4 Beds
3 Baths
2,006 SqFt
UPDATED:
Key Details
Property Type Single Family Home
Sub Type Single Family Residence
Listing Status Active
Purchase Type For Sale
Square Footage 2,006 sqft
Price per Sqft $184
Subdivision Granary Park Phase 1
MLS Listing ID 2097800
Style Ranch
Bedrooms 4
Full Baths 3
HOA Fees $100/ann
HOA Y/N Yes
Year Built 2023
Annual Tax Amount $3,205
Lot Size 6,098 Sqft
Acres 0.14
Property Sub-Type Single Family Residence
Source realMLS (Northeast Florida Multiple Listing Service)
Property Description
This stunning 4-bedroom, 3-bath home offers the perfect blend of modern design and thoughtful upgrades, making it truly better than new. Lightly lived in and meticulously maintained, this residence showcases a spacious layout with an open-concept design ideal for both daily living and entertaining.
Enjoy a host of premium enhancements, including a beautiful epoxy garage floor, cabinetry in the laundry room, updated lighting, ceiling fans, rain gutters and a fully fenced backyard.
Step outside to the screened lanai with added paver patio and unwind in the peaceful, serene setting-backing to a quiet and private conservation area.
The home features a desirable split-bedroom layout, including a 2nd bedroom with its own private en-suite—ideal for guests or multi-generational living.
Located in a quiet and welcoming community, this home is a must-see for those seeking comfort, quality, and timeless appeal.
Location
State FL
County Clay
Community Granary Park Phase 1
Area 163-Lake Asbury Area
Direction Traveling south on HWY 17th from Fleming Island turn right on Russell Road, continue on Russell Road and make right at railroad tracks to stay on Russell Rd to left on Sandridge Rd/CR 739B continue on Sandridge Rd to left on Granary Park Ave. at the circle take the 3rd exit on Pointed Leaf Rd, to right on Crossfield drive, continue on Crossfield to home on left.
Interior
Interior Features Breakfast Bar, Ceiling Fan(s), Entrance Foyer, Kitchen Island, Open Floorplan, Pantry, Primary Bathroom -Tub with Separate Shower, Smart Thermostat, Split Bedrooms, Walk-In Closet(s)
Heating Central, Electric, Heat Pump
Cooling Central Air, Electric, Split System
Flooring Carpet, Tile
Furnishings Unfurnished
Laundry Electric Dryer Hookup, In Unit
Exterior
Parking Features Attached, Garage, Garage Door Opener
Garage Spaces 2.0
Fence Back Yard
Utilities Available Cable Available, Cable Connected, Electricity Available, Electricity Connected, Sewer Available, Sewer Connected, Water Connected
Amenities Available Clubhouse
View Protected Preserve, Trees/Woods
Roof Type Shingle
Porch Covered, Patio, Rear Porch, Screened
Total Parking Spaces 2
Garage Yes
Private Pool No
Building
Lot Description Sprinklers In Front, Sprinklers In Rear
Faces Southwest
Sewer Public Sewer
Water Public
Architectural Style Ranch
Structure Type Concrete,Fiber Cement,Frame,Stone Veneer
New Construction No
Others
Senior Community No
Tax ID 23052501010100660
Security Features Carbon Monoxide Detector(s),Security System Owned,Smoke Detector(s)
Acceptable Financing Cash, Conventional, FHA, USDA Loan, VA Loan
Listing Terms Cash, Conventional, FHA, USDA Loan, VA Loan





